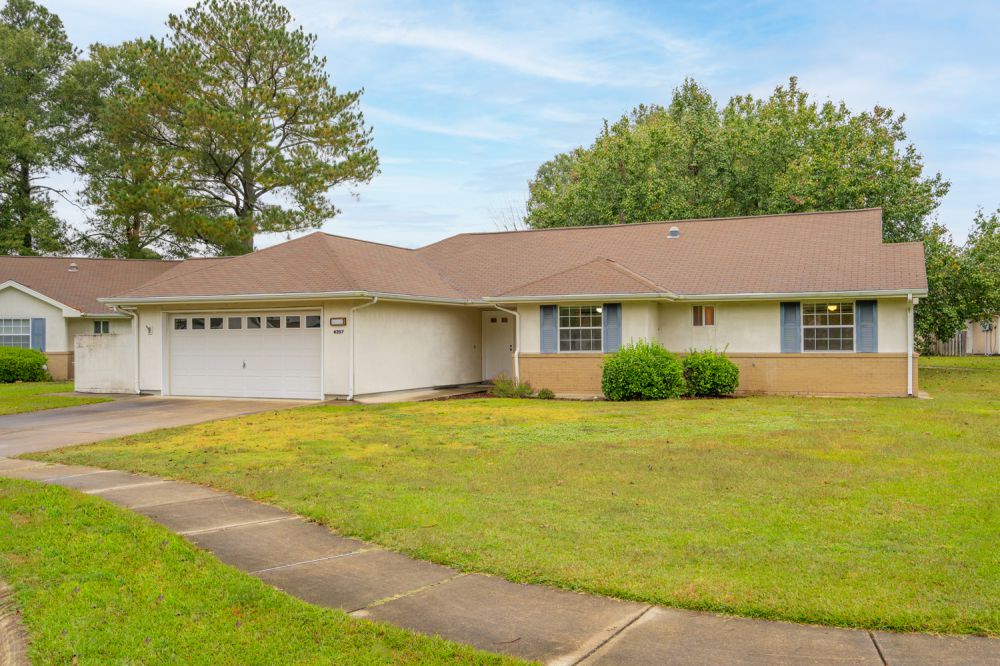Company Grade

Ready to Move in?
To be added to the waitlist, you must confirm your eligibility with MHO at 14CES.CEIH.MHO_Dorms@us.af.mil after your application


Take a Virtual Tour
